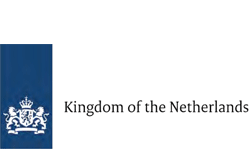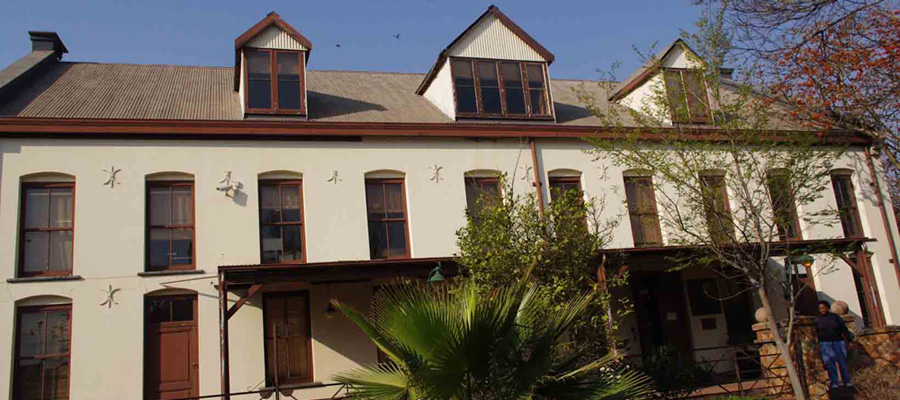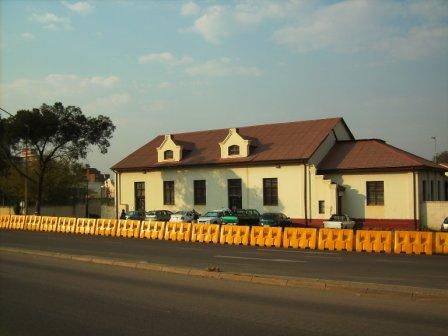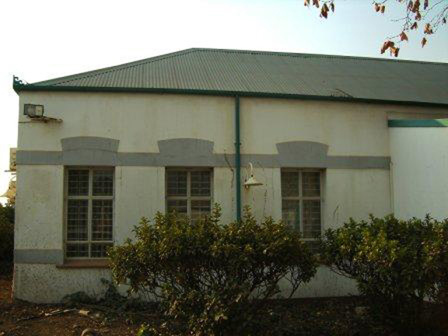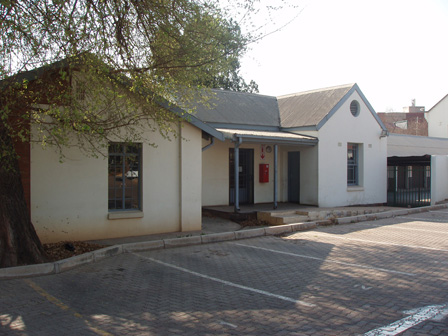NZASM Pretoria Railways Precinct
Pretoria station area was originally a fairly haphazard affair with the NZASM structures pragmatically arranged relative to the rail line and without much regard for the city structure or scape.
The Old Goods and Stationery Store also called the Printing Works Building: [Pic 1]
In about 1896 the NZASM planned for the building of the Goods Building. This strictly utilitarian double storeyed building has six dormer windows, three each on the east and west façades. Extending from the building's southern façade was a large wooden beam to which a pulley system was attached. This system was used to hoist goods from transportation vehicles to the attic above.
Shortly after its completion the Anglo-Boer War (1899-1902) broke out during which the Goods Building was used for War related purposes.
Between 1942 and 1953 the building became an administration building for the South African Railways (SAR) and a portion of the ground floor became a temporary post office.
A hailstorm in 1949 damaged the building, in particular the dormer windows. The building was however partially restored, with the exception of its dormer windows.
The building was again restored in the early 1960s. However, before this it was vacant and as a result became vandalized. It was to be demolished in 1969 but an appeal was made by the Simon van der Stel Foundation and so again restored by the SAR. [see http://able.wiki.up.ac.za/index.php/NZASM_Goods_Office_(546_Paul_Kruger_Street)]
Old Telegraph and Signaling Office: [Pic 2]
This large single-storey building is a square structure surrounding a courtyard (now covered). Large double timber doors open onto a small portico with steps leading down on both sides against the walls. The front façade contains several steel-framed windows with arched lintels. A deep overhang covers the tall windows and is supported by intricate bracing. The roof is a corrugated-iron hipped roof and excludes the overhang which is a separate structure. Foundations consist of dressed masonry. The interior has been maintained and reflects the exterior façade, although most of the spaces have been altered to provide for improved office space. [See http://able.wiki.up.ac.za/index.php/NZASM_Telegraph_and_Signalling_Office,_Thabo_Sehume_Street_and_Railway_Road,_Pretoria_Ext_15,_Tshwane]
Workshop and Store: [Pic 3]
This large single-storey utility building is orientated on a north-south axis, situated very close to Railway Street. Two large wooden doors open directly between large wood-framed windows. One small service door, hidden behind a stepped corner pilaster, faces the south. Two small straight-gabled dormer windows are placed within the corrugated iron roof. Foundations consist of coursed rough-hewn ashlar, common to all NZASM buildings. At the back small wooden doors lead directly to the basement. [See http://able.wiki.up.ac.za/index.php/NZASM_Workshop_and_Store,_Thabo_Sehume_Street_and_Railway_Road,_Pretoria_Ext_15,_Tshwane]
Station Master's House [Pic 4]
The architect most likely for the design of the type houses, meant for use by employees of NZASM, was Johannes Rienk Burg. These were built in towns and at places along the entire stretch of the line up to Komatipoort.
The establishment of type housing plays a significant role in South African political and cultural history and when these are placed within a broader perspective of ideology, capitalist ambition and political control they become important documents in the historical record.
This example fall into a period now termed Wilhelmiens and though simple in plan have the distinguishing stoep (verandah) of South African homes with its distinctive stickwork decoration of the period. These have been lost here and replaced with steel post and timber beam.
Architects:
NZASM: Nederlandsche Zuid-Afrikaansche Spoorweg-Maatschappij
Sources:
Artefacts (accessed 28 April 2016).


